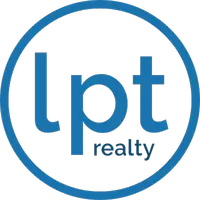For more information regarding the value of a property, please contact us for a free consultation.
Key Details
Property Type Single Family Home
Sub Type Detached
Listing Status Sold
Purchase Type For Sale
Square Footage 1,380 sqft
Price per Sqft $253
Subdivision Gatehouse Farms
MLS Listing ID 10588368
Sold Date 07/10/25
Style Ranch
Bedrooms 2
Full Baths 2
HOA Y/N No
Year Built 1981
Annual Tax Amount $2,362
Lot Size 0.520 Acres
Property Sub-Type Detached
Property Description
Welcome to this beautifully updated 2-bedroom, 2-bathroom ranch nestled on a spacious .52-acre lot in the sought-after Gatehouse Farms neighborhood, just off Jamestown Road. Offering 1,380 square feet of comfortable, single-level living, this home is the perfect blend of charm and modern updates. Renovated in 2018, the interior features luxury vinyl plank flooring, updated light fixtures, and a cozy brick wood-burning fireplace that adds warmth and character to the living space. The kitchen and baths have been tastefully updated, creating a move-in ready home you'll love from day one. Step outside to enjoy the partially fenced backyard, ideal for pets or play, along with a new storage shed and a rear deck perfect for relaxing or entertaining. The detached 2-car garage offers extra functionality & storage space. Don't miss your chance to live in a peaceful neighborhood with a convenient location close to shopping & dining, all with no HOA restrictions. Schedule your showing today!
Location
State VA
County James City County
Area 116 - James City Co Greater Jamestown
Zoning R1
Rooms
Other Rooms 1st Floor Primary BR, Breakfast Area, Foyer, PBR with Bath
Interior
Interior Features Cathedral Ceiling, Fireplace Wood, Scuttle Access, Window Treatments
Hot Water Electric
Heating Electric, Forced Hot Air, Heat Pump
Cooling Central Air
Flooring Carpet, Laminate/LVP, Vinyl
Fireplaces Number 1
Equipment Ceiling Fan, Gar Door Opener, Sump Pump
Appliance Dishwasher, Disposal, Dryer, Dryer Hookup, Microwave, Elec Range, Refrigerator, Washer, Washer Hookup
Exterior
Exterior Feature Deck
Parking Features Garage Det 2 Car, Off Street, Driveway Spc, Street
Garage Spaces 503.0
Garage Description 1
Fence Partial
Pool No Pool
Waterfront Description Not Waterfront
Roof Type Asphalt Shingle,Composite
Building
Story 1.0000
Foundation Slab
Sewer City/County
Water City/County
Schools
Elementary Schools Laurel Lane Elementary / Fmr. Rawls Byrd
Middle Schools Berkeley Middle
High Schools Lafayette
Others
Senior Community No
Ownership Simple
Disclosures Disclosure Statement
Special Listing Condition Disclosure Statement
Read Less Info
Want to know what your home might be worth? Contact us for a FREE valuation!

Our team is ready to help you sell your home for the highest possible price ASAP

© 2025 REIN, Inc. Information Deemed Reliable But Not Guaranteed
Bought with Coldwell Banker Traditions LLC


