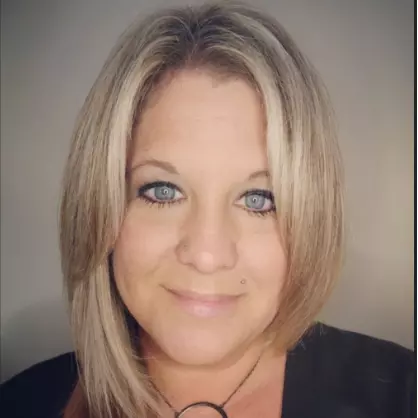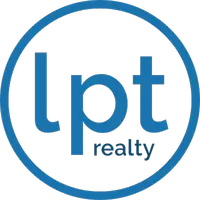For more information regarding the value of a property, please contact us for a free consultation.
Key Details
Property Type Single Family Home
Sub Type Detached
Listing Status Sold
Purchase Type For Sale
Square Footage 1,760 sqft
Price per Sqft $238
Subdivision All Others Area 121
MLS Listing ID 10580005
Sold Date 07/08/25
Style Ranch
Bedrooms 3
Full Baths 2
HOA Y/N No
Year Built 2007
Annual Tax Amount $1,841
Lot Size 1.940 Acres
Property Sub-Type Detached
Property Description
Welcome home to this lovingly maintained one-owner 3-bedroom, 2-bath rancher nestled on a peacefully off the road just minutes from charming Downtown Historic Gloucester Courthouse! Sitting on nearly 2 acres, there's plenty of room to relax, garden, or take in the scenic views. The Workshop/Craft Building is great for hobbies, DIY projects, or your next creative adventure. Major upgrades include a brand-new HVAC system (less than a year old) and a new hot water heater with bladder tank just replaced for your peace of mind. Don't miss out on this hidden gem.
Location
State VA
County Gloucester County
Area 121 - Gloucester West
Zoning RC-1
Rooms
Other Rooms 1st Floor Primary BR, Breakfast Area, Workshop
Interior
Interior Features Walk-In Closet
Hot Water Electric
Heating Heat Pump
Cooling Central Air
Flooring Ceramic, Wood
Equipment Ceiling Fan, Gar Door Opener, Generator Hookup, Jetted Tub, Water Softener
Appliance Dishwasher, Dryer Hookup, Microwave, Elec Range, Refrigerator, Washer Hookup
Exterior
Parking Features Garage Att 1 Car, Driveway Spc
Garage Description 1
Fence None
Pool No Pool
Waterfront Description Not Waterfront
View Wooded
Roof Type Asphalt Shingle
Building
Story 1.0000
Foundation Crawl
Sewer Septic
Water Well
Schools
Elementary Schools Bethel Elementary
Middle Schools Peasley Middle
High Schools Gloucester
Others
Senior Community No
Ownership Simple
Disclosures Disclosure Statement
Special Listing Condition Disclosure Statement
Read Less Info
Want to know what your home might be worth? Contact us for a FREE valuation!

Our team is ready to help you sell your home for the highest possible price ASAP

© 2025 REIN, Inc. Information Deemed Reliable But Not Guaranteed
Bought with Liz Moore & Associates LLC


