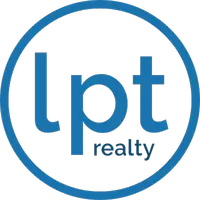For more information regarding the value of a property, please contact us for a free consultation.
Key Details
Property Type Townhouse
Sub Type Townhouse
Listing Status Sold
Purchase Type For Sale
Square Footage 1,300 sqft
Price per Sqft $116
Subdivision Lakewood - 138
MLS Listing ID 10580303
Sold Date 07/03/25
Style Lo Rise,Traditional
Bedrooms 2
Full Baths 1
HOA Fees $653/mo
HOA Y/N Yes
Year Built 1941
Annual Tax Amount $1,625
Property Sub-Type Townhouse
Property Description
What a wonderful opportunity to live on the water in West Norfolk, without the waterfront maintenance! Enjoy beautiful views of the Lafayette River in this bright, two bedroom and top level co-op! Secure building with a detached, assigned garage for one car or storage, including a 'garden room' with additional communal storage. Painted in all neutral colors, the unit has generous sized living and dining rooms, and two bedrooms, all with the original, gorgeous hardwood flooring. Both bedrooms have walk in closets, too! The unit kitchen was beautifully updated in 2019, including herringbone flooring, a pantry, and a dishwasher added in 2022. Enclosed porch or sunroom, which overlooks the river, could be additional living space, an office, den, or personal gym! Monthly dues include gas, water, trash, flood insurance, heat, landscaping, and taxes! Owners additionally only pay monthly for their internet/cable, electric, and condo insurance! Washer and dryer are coin operated.
Location
State VA
County Norfolk
Area 11 - West Norfolk
Zoning R-13
Rooms
Other Rooms Pantry, Sun Room, Utility Closet
Interior
Interior Features Bar, Walk-In Closet
Hot Water None
Heating Basebd, Nat Gas, Radiator
Cooling Central Air
Flooring Ceramic, Laminate/LVP, Other, Wood
Equipment Ceiling Fan, Gar Door Opener
Appliance Dishwasher, Elec Range, Refrigerator
Exterior
Exterior Feature Corner
Parking Features Garage Det 1 Car, Assigned/Reserved, Off Street
Garage Description 1
Fence None
Pool No Pool
Amenities Available Coin Operated, Ground Maint, Trash Pickup, Water
Waterfront Description River
View River
Roof Type Other
Accessibility Main Floor Laundry
Building
Story 1.0000
Foundation Basement, Crawl
Sewer City/County
Water City/County
Schools
Elementary Schools Granby Elementary
Middle Schools Blair Middle
High Schools Granby
Others
Senior Community No
Ownership Co-Op
Disclosures Board Approval, Common Interest Community, Resale Certif Req
Special Listing Condition Board Approval, Common Interest Community, Resale Certif Req
Read Less Info
Want to know what your home might be worth? Contact us for a FREE valuation!

Our team is ready to help you sell your home for the highest possible price ASAP

© 2025 REIN, Inc. Information Deemed Reliable But Not Guaranteed
Bought with 1st Class Real Estate Mid-Atlantic


