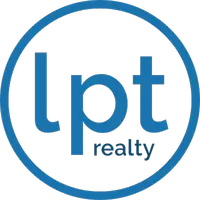For more information regarding the value of a property, please contact us for a free consultation.
Key Details
Property Type Single Family Home
Sub Type Detached
Listing Status Sold
Purchase Type For Sale
Square Footage 1,615 sqft
Price per Sqft $220
Subdivision Ardmore
MLS Listing ID 10569517
Sold Date 04/11/25
Style Ranch
Bedrooms 4
Full Baths 2
Half Baths 1
HOA Y/N No
Year Built 1961
Annual Tax Amount $2,538
Lot Size 0.260 Acres
Property Sub-Type Detached
Property Description
Welcome to this charming residence nestled in the heart of Chesapeake, where comfort meets convenience. This delightful four-bedroom, two-and-a-half-bathroom home sits on a generous lot, offering the perfect balance of indoor luxury and outdoor enjoyment. An open-plan kitchen creates a vibrant, connected atmosphere, fostering social interaction and seamless flow between cooking, dining, and living spaces for a more engaging and functional home environment. The home's solid construction speaks to its enduring quality, featuring well-maintained details throughout. The backyard is a true highlight, boasting mature landscaping and ample space for gardening, entertaining, or simply enjoying peaceful moments outdoors. The tree-lined streets and peaceful atmosphere create an ideal setting for making lasting memories. This thoughtfully designed home presents a rare opportunity to own a piece of Chesapeake's finest residential areas.
Location
State VA
County Chesapeake
Area 31 - Central Chesapeake
Zoning R8S
Rooms
Other Rooms 1st Floor BR, Breakfast Area, PBR with Bath, Utility Closet
Interior
Interior Features Fireplace Gas-natural
Hot Water Electric
Heating Heat Pump
Cooling Heat Pump
Flooring Laminate/LVP
Fireplaces Number 1
Appliance Dishwasher, Disposal, Dryer Hookup, Microwave, Elec Range, Refrigerator, Washer Hookup
Exterior
Parking Features Driveway Spc, Street
Fence Back Fenced, Wood Fence
Pool No Pool
Waterfront Description Not Waterfront
Roof Type Composite
Building
Story 1.0000
Foundation Crawl, Slab
Sewer City/County
Water City/County
Schools
Elementary Schools Portlock Primary
Middle Schools Oscar Smith Middle
High Schools Oscar Smith
Others
Senior Community No
Ownership Simple
Disclosures Disclosure Statement, Owner Agent, Related to Seller
Special Listing Condition Disclosure Statement, Owner Agent, Related to Seller
Read Less Info
Want to know what your home might be worth? Contact us for a FREE valuation!

Our team is ready to help you sell your home for the highest possible price ASAP

© 2025 REIN, Inc. Information Deemed Reliable But Not Guaranteed
Bought with BHHS RW Towne Realty


