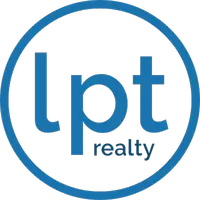For more information regarding the value of a property, please contact us for a free consultation.
Key Details
Property Type Single Family Home
Sub Type Detached
Listing Status Sold
Purchase Type For Sale
Square Footage 3,628 sqft
Price per Sqft $188
Subdivision Warrington Hall
MLS Listing ID 10568730
Sold Date 04/11/25
Style Traditional
Bedrooms 5
Full Baths 3
Half Baths 1
HOA Fees $70/mo
HOA Y/N Yes
Year Built 2004
Annual Tax Amount $5,959
Property Sub-Type Detached
Property Description
**Open House this Saturday, 3/1/25, from 11am-1pm!** Immaculate all brick home in highly sought after Warrington Hall, in the heart of Chesapeake, a former Homearama neighborhood. Spacious corner lot. Home is a 3628 sq ft, 3 1/2 bath with a beautiful open floor plan, 2 car garage, 5 br, 2 of which are en suites, 1 upstairs and 1 downstairs, large eat in kitchen opens directly to large living room and dining room. Screened sun room, laundry room. Assoc includes pool, basketball ct, tennis ct, parks, and trail. Close to interstate, shops, restaurants. A must see. Water heater 2015, dual zone a/c 2 years. Appliances convey as is. Only oven is not new. Please call for appointment. Owner works from home.
Location
State VA
County Chesapeake
Area 32 - South Chesapeake
Zoning PUD
Rooms
Other Rooms 1st Floor BR, Attic, Breakfast Area, Porch, Sun Room, Utility Room
Interior
Interior Features Fireplace Gas-natural, Primary Sink-Double, Pull Down Attic Stairs, Walk-In Closet, Window Treatments
Hot Water Gas
Heating Heat Pump W/A
Cooling 16+ SEER A/C, Central Air, Zoned
Flooring Carpet, Ceramic, Laminate/LVP, Wood
Fireplaces Number 1
Equipment Cable Hookup, Ceiling Fan, Gar Door Opener, Jetted Tub, Security Sys
Appliance 220 V Elec, Dishwasher, Disposal, Dryer Hookup, Microwave, Gas Range, Washer Hookup
Exterior
Exterior Feature Corner, Inground Sprinkler
Parking Features Garage Att 2 Car, 4 Space
Garage Spaces 420.0
Garage Description 1
Fence Back Fenced, Full, Privacy
Pool No Pool
Amenities Available Other, Playgrounds, Pool, Tennis Cts
Waterfront Description Not Waterfront
View City
Roof Type Asphalt Shingle
Building
Story 2.0000
Foundation Slab
Sewer City/County
Water City/County
Schools
Elementary Schools Greenbrier Primary
Middle Schools Greenbrier Middle
High Schools Indian River
Others
Senior Community No
Ownership Simple
Disclosures Common Interest Community, Disclosure Statement
Special Listing Condition Common Interest Community, Disclosure Statement
Read Less Info
Want to know what your home might be worth? Contact us for a FREE valuation!

Our team is ready to help you sell your home for the highest possible price ASAP

© 2025 REIN, Inc. Information Deemed Reliable But Not Guaranteed
Bought with Long & Foster Real Estate Inc.


