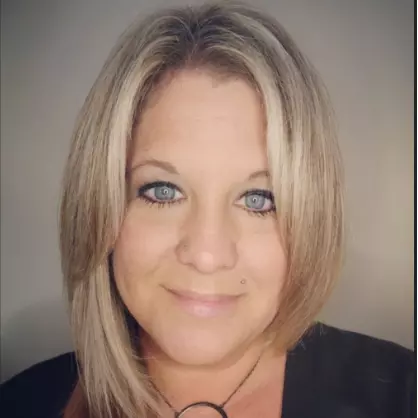For more information regarding the value of a property, please contact us for a free consultation.
Key Details
Property Type Single Family Home
Sub Type Detached
Listing Status Sold
Purchase Type For Sale
Square Footage 2,943 sqft
Price per Sqft $175
Subdivision Edgewater - 251
MLS Listing ID 10570508
Sold Date 03/28/25
Style Traditional
Bedrooms 5
Full Baths 3
HOA Fees $50/mo
HOA Y/N Yes
Year Built 2024
Annual Tax Amount $5,518
Property Sub-Type Detached
Property Description
MOVE-IN READY - NEW CONSTRUCTION! This Curie designer home boasts a first-floor guest suite and a beautiful open floor plan ideal for entertaining and everyday living! A flex space with French doors greets you as you enter the home-ideal for a home office or formal dining area. Continuing on you'll find the main living area with a chef's kitchen featuring a large center island and dedicated pantry space. Just within view of the kitchen is the morning room, filled with natural light and overlooks the mature trees behind the home. The Primary Suite has an oversized walk-in closet and private bath with separate soaking tub & shower. Three additional bedrooms ensure space for everyone! Near the National Wildlife Park, Speights Run Reservoir and local boutiques & breweries, Edgewater has something for all lifestyles. Visit our Open House or call now for a private tour. (Photos are of the completed home. Visual tours are from the builder's library and shown as examples only).
Location
State VA
County Suffolk
Area 62 - Central Suffolk
Rooms
Other Rooms 1st Floor BR, Attic, Breakfast Area, Foyer, Loft, PBR with Bath, Pantry, Porch, Utility Room
Interior
Interior Features Primary Sink-Double, Pull Down Attic Stairs, Walk-In Closet
Hot Water Electric
Heating Electric, Heat Pump, Programmable Thermostat
Cooling Central Air
Flooring Carpet, Laminate/LVP, Vinyl
Equipment Cable Hookup, Mechanical Fresh Air
Appliance Dishwasher, Disposal, Dryer Hookup, Elec Range, Washer Hookup
Exterior
Exterior Feature Patio
Parking Features Garage Att 2 Car, 2 Space, Driveway Spc
Garage Description 1
Fence Partial
Pool No Pool
Amenities Available Ground Maint, Other, Playgrounds
Waterfront Description Not Waterfront
Roof Type Asphalt Shingle
Building
Story 2.0000
Foundation Slab
Sewer City/County
Water City/County
New Construction 1
Schools
Elementary Schools Kilby Shores Elementary
Middle Schools Forest Glen Middle
High Schools Lakeland
Others
Senior Community No
Ownership Simple
Disclosures None
Special Listing Condition None
Read Less Info
Want to know what your home might be worth? Contact us for a FREE valuation!

Our team is ready to help you sell your home for the highest possible price ASAP

© 2025 REIN, Inc. Information Deemed Reliable But Not Guaranteed
Bought with NextHome Tidewater Realty


